| ObjectName |
Category |
Prims |
Rating |
Modify |
Copy |
Transfer |
Description |
IMG |
Tag |
| ACS Japanese Home - Samurai |
5.2 Asian |
24 |
General |
YES |
YES |
NO |
Simple rural Japanese home designed for living near the seashore or rivers and lakes. The home is elevated by several posts supported by posts forming a triangular support. The posts butress the wooden platform which forms the base of the home. The house is surrounded with wooden railings and posts fashioned oriental style, while the outside walls as well as the interior are rendered in this design also. A modified tiled irimoya roof provides shelter to its occupants inside from the harsh elements. |
   |
Home Asian One-storey |
| ACS Japanese Home - Karate |
5.2 Asian |
17 |
General |
YES |
YES |
NO |
Pink Cherry blossoms, a few garden flowers, snow-capped peaks in the background... now what's missing is a house! Complete this scene with this alluring but classic Middle-class rural Japanese home made of lightweight wooden material typical on most rural Japanese houses. The house is elevated and flooring is made of wood. Windows are made of translucent materials and designed with oriental style. |
 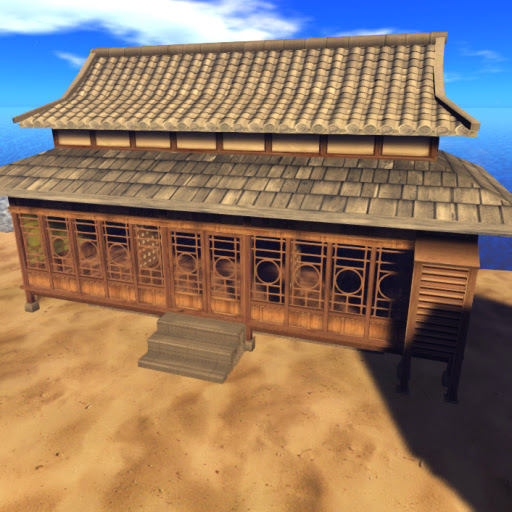  |
Home Asian One-storey |
| ACS Brown Stables Home |
5.1 Contemporary |
27 |
General |
YES |
YES |
NO |
Summer home fully furnished to be pleasing to the eyes! evelated, the jigsaw flooring comprise the porch and is covered by slated roof on one side while the other is made of stone. Before you can enter, a simple sliding door in smoky gray color will welcome you inside, just touch it to open. Your inquiry will be rewarded by a classy wood tiles as flooring and a simple fireplace made from red bricks, while on one side the wall is tiled with Royal purple glossy tiles. |
   |
Home Contemporary One-storey |
| ACS Brown Loft Home |
5.1 Contemporary |
25 |
General |
YES |
YES |
NO |
Suburban home made extraordinary for you! Treasure this home stylishly constructed with elevated floors, the outside flooring made of shattered tiles snuggly fitted together like jigsaw puzzle, and interior flooring made of large orange square tiles. Purple wall panels, glass doors and windows and wall mounted lights comprise the superb interior motiff. A wooden stairs lead to the upper floor that serves as a terrace. Here, a slanting roof functions as a canopy, while a wooden rail and posts surrounds the terrace in fine floor woodwork. |
   |
Home Contemporary One-storey |
| ACS Blue Stables Home |
5.1 Contemporary |
27 |
General |
YES |
YES |
NO |
Home built for the winter season, ACS Blue Stables Home has a heavy gable roofing, raised floor in wooden white Oak tiles, sliding glass doors and a studio type interior, sturdy and simple, fit for the onslaught of heavy winter snow. Exclusive item available FREE OF CHARGE to all our beloved residents of Anshe Chung Sims and partner estates. |
   |
Home Contemporary One-storey |
| ACS Blue Loft Home |
5.1 Contemporary |
25 |
General |
YES |
YES |
NO |
Simple, rectangular loft home with raised floors. The entrance is tiled with circular designs and a glass sliding entrance door. The rectangular home has a white Oakwood flooring, ash-gray walls with glass windows in oriental and modern styles. The top floor serves as a covered terrace with fine wood floor and glass railings with wooden posts. To access the terrace, there is a wooden stairs at the corner of the house. |
   |
Home Contemporary One-storey |
| ACS Woodland Home |
5.1 Contemporary |
19 |
General |
YES |
YES |
NO |
Country home that will blend with the woodlands with a twist of modern design! Gabled roofs in dark brown roofing tiles showing sharp angles to ward off snow and sleet. At the front is a heavy wooden dual door with translucent glass in oriental design. Inside the house, the interior has a mix of Narra and Oakwood tiles with raised sections to serve as a boundary for establishing a lounge area while the rest is decorated with wood panels at the walls. |
   |
Home Contemporary One-storey |
| ACS Orchard Home |
5.1 Contemporary |
16 |
General |
YES |
YES |
NO |
Modern house based on contemporary designs, reflecting the minimalist trends of the 2000's. Playful mix of geometric layout is evident, as two hexagonal rooms surrounded by exquisitely designed glass in Ebony frames connected by a central room all with a white Oakwood flooring. the upper floors are rendered in ordinary Oakwood flooring and dirty-white walls. |
  |
Home Contemporary One-storey |
| ACS Old Rectory Home |
5.1 Contemporary |
16 |
General |
YES |
YES |
NO |
Bring class to your neighborhood with this classic wooden home with oriental design etched on the glass windows, simple wooden dual doors, classically designed interior accenuated with wooden tiles of alternate Ebony and Narra, up/down teleportation a classical chimney in simple design. Exclusive item available FREE OF CHARGE to all residents of Anshe Chung Sims and partner estates. Save thousands of Linden$! |
   |
Home Contemporary One-storey |
| ACS Nook Home |
5.1 Contemporary |
18 |
General |
YES |
YES |
NO |
Home fashioned to create cozy but functional abode in three dimensional sculpt, exclusively free for residents of Anshe Chung Sims and partner estates. This unique wooden home with transparent glass windows in wood frames and oriental glass supports, dual wooden doors, alternal wood tiles in Oakwood and Narra, attic-type room, teleportation device and minimalist designed chimney. |
   |
Home Contemporary One-storey |
| ACS Highfield Home |
5.1 Contemporary |
16 |
General |
YES |
YES |
NO |
If you are tired of your old home and wanted something refreshing and modern, this home is the answer. Spacious interior with beige wooden floor and glass panels framed with Ebony blends well with the fine wood finish all throughout. An attic room and a terrace supported by white wooden rail and black Ebony posts and frames compose the upper levels while black gabled roof supported by wooden ribbings add a touch of modern design to the general house construction. |
   |
Home Contemporary One-storey |
| ACS Gables Home |
5.1 Contemporary |
19 |
General |
YES |
YES |
NO |
Looking for stylish homes but constrained by estate size? Then see this Contemporary home characterized with semi-hexagonal lounge area with black wood-framed glass windows with oriental-inspired white glass frame. The roofs are gabled and a modern chimnney connected to a central minimalist fireplace design. Are you an ACS tenant? Take one now for its absolutely free! |
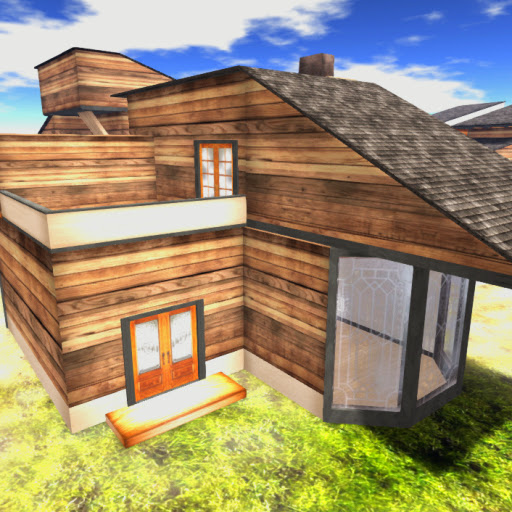   |
Home Contemporary One-storey |
| ACS Barn Home |
5.1 Contemporary |
19 |
General |
YES |
YES |
NO |
Small house created with uniqueness in mind, this contemporary bungalow home is built with large artistically-framed clear glass windows, wide, hexagonal interior in cream-white wood-slotted flooring and a modern steep-angled roof. Exclusive item available FREE OF CHARGE to all our beloved residents of Anshe Chung Sims and partner estates.
|
   |
Home Contemporary One-storey |
| ACS White Yard Home |
5.1 Contemporary |
25 |
General |
YES |
YES |
NO |
Roomy home that will accomodate all your furnitures and items but will blend well with any interior design themes! Two storey rectangular-shaped home with blue glass translucent windows enclosed in Ebony wooden frame, semi-transparent glass doors with white stripes and brown wood frame, solid wood flooring and a prefabricated stairs. The open floor plan gives it a claerer and roomy look, as the glass provides ample light throughout the home. |
  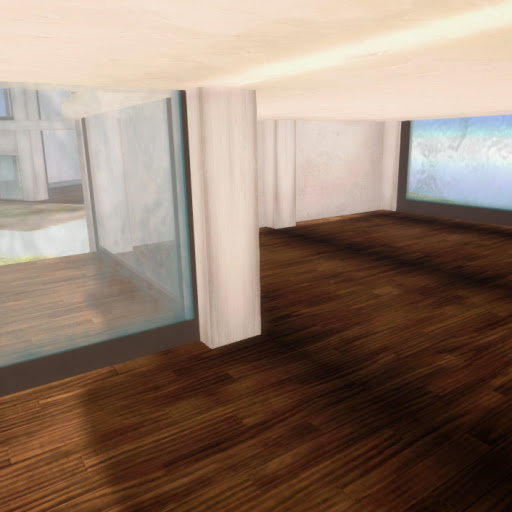 |
Home Contemporary Two-storey |
| ACS Hooper Home |
5.1 Contemporary |
25 |
General |
YES |
YES |
NO |
Minimalist now dominates most modern house design due to its simple yet strong construction. Here is a home that will definitely ripple through the Second Life community like wildfire! Detailed mesh in L-shaped in lay out, solid hardwood flooring and big glass windows and doors, this home is stylish and elegant in many respects. Exclusive item available FREE OF CHARGE to all our beloved residents of Anshe Chung Sims
and partner estates. |
   |
Home Contemporary One-storey |
| ACS White Cottage Home |
5.1 Contemporary |
28 |
General |
YES |
YES |
NO |
Modern Indian architectural contribution to the world created for you to enjoy here in Second Life! Three dimensional rendering of a two-storey elevated modern home in Agra style characterized by an open floor plan, glass-lined metal hand railed corridor and overall prefabricated concrete finish. A spiral hardwood stair case dominates the general view at the first level. The home is raised and propped up by 36 small concrete pillars. |
  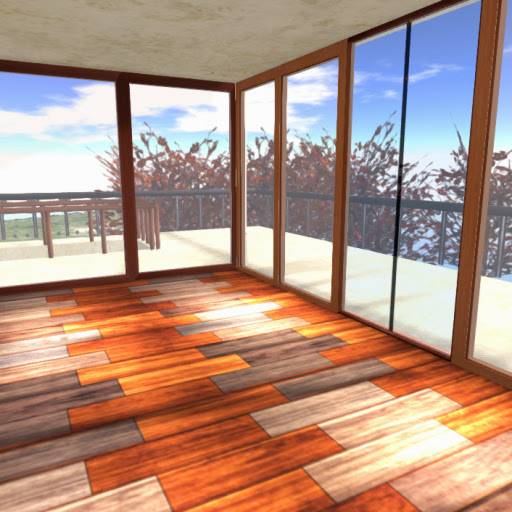 |
Home Contemporary Two-storey |
| ACS Traditional Japanese Home |
5.2 Asian |
31 |
General |
YES |
YES |
NO |
Come and see our latest Japanese home that is truly Japanese in all respects. Traditional Japanese home in raised platforms only accessible by wooden stairs. Oriental-style roofs standing on orange-colored main house with translucent white windows and doors. Inside is an interior fully decorated with different markings and carvings all in Asian-inspired motif. |
 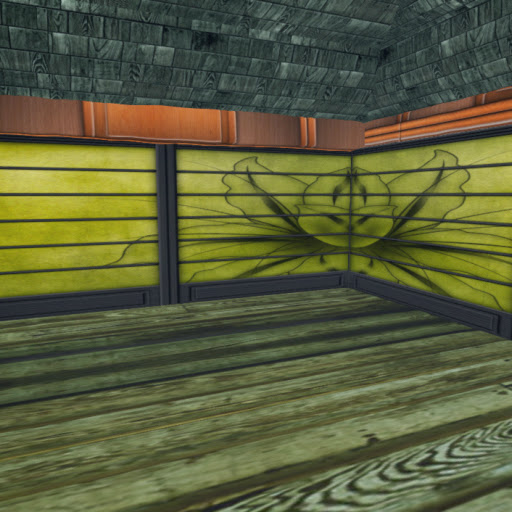 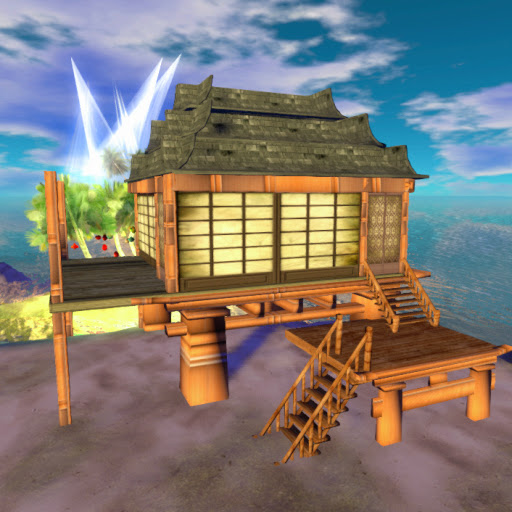 |
Home Asian Elevated |
| ACS Classic Thai Home |
5.2 Asian |
30 |
General |
YES |
YES |
NO |
Thai homes found at the banks of the mighty Mekong Delta are commonly elevated to compensate for the seasonal rising floodwater of the river. Two wooden platforms supports the main structures of the house. The lower platform is accesible by wooden stairs.The exterior including the posts are carved with intricate figures of leaves and flowers. Inside the floor is made of coconut lumber and walls with painted muarls of birds. The door is made of light materials as it is connected to a wall dividing the entrance door to the main door, while the wall is a paper wall with colorful drawings of a bird. |
  |
Home Asian Elevated |
| ACS Ancient Chinese Home |
5.2 Asian |
31 |
General |
YES |
YES |
NO |
Here are homes that will blend well for Asian-inspired estates! River or lake homes in classic oriental theme smeared in red powder paint. elevated and carved with intricate oriental design! Vietnamese home with Chinese influence on its design concept., The Vietnamese are known for their floating houses and this home reflects this contruction design. Exclusive item available FREE OF CHARGE to all our beloved residents of Anshe Chung Sims and partner estates. |
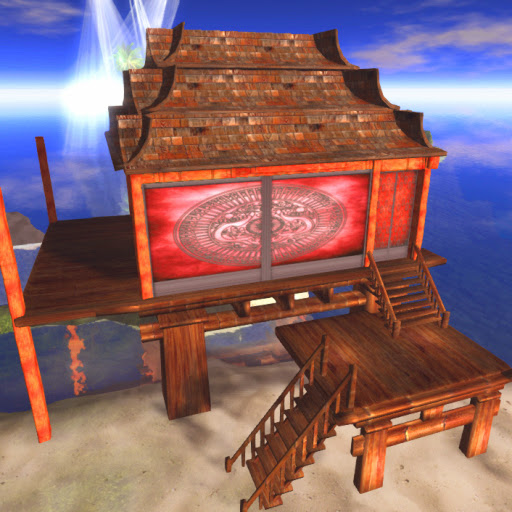   |
Home Asian Elevated |













































































































